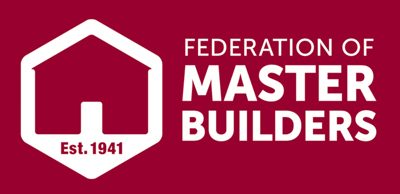What is the process?
A 10-Stage Roadmap from Initial Contact to Your Completed Project
- 1
INFORMATION EXCHANGE:
We exchange important information (property location, do you have planning permission or permitted development approved, architectural plans and specification documents etc). What stage is your project? We can help with all aspects of your planning process and can recommend various professionals, e.g. architects, designers etc - 2INITIAL MEETING:
A face-to-face meeting, either at location of job or at agreed venue (usually at job location)… We discuss your desired timeframe and how that can be achieved with our schedule. Also, a discussion on all aspects of job… see next items - 3SCOPE OF WORK:
We discuss many items including, will you be living there during work, are you on holiday or renting elsewhere. Which elements of the project you have nominated contractors for already, for example: a kitchen company, eco contractors etc. Neighbour concerns, space available for storage containers and work vehicles on site, private building control firm you may want to use, special requests. We help you choose the best professionals as needed. - 4QUOTE:
Once all plans and specification have been agreed, we will create a quote for you to review and come back to us to discuss. This will include a time frame for the project. If the tender is accepted, then a Gantt chart will be provided showing the week to week timeline for the project. - 5CONTRACT:
Once quote has been accepted a contract will be drawn up, usually a FMB or JCT contract or similar. Both parties sign the contract and agree to the quote terms and conditions. Then an agreed start date will be set. - 6PROJECT CHECKS/MEETINGS:
We start work on the agreed date. Weekly or bi-weekly site meeting can be arranged to suits needs to discuss any issues arising and discuss any changes to the work as we progress, including a walk around the site and works to inspect. - 7VALUATION/PAYMENT SYSTEM:
We will send you valuations throughout the course of project every 28 days throughout the project asking for payment for work completed. This process utilises a valuation spreadsheet for full transparency. All payments are made in arrears for the project. We can also provide a forecast of payments using the Gantt chart as if required. - 8INSTALLATIONS / INSPECTIONS:
Throughout the course of the project we can meet with subcontractors for speciality features/installs, e.g. wood burning stoves, solar panels and renewables etc, and discuss the specification of the installation. We can arrange for Local Authority Building Control (LABC) inspection of the work to make sure completion certificate can be granted once we have finished, or as mentioned, you can have a private firm do this for you. - 9COMPLETION / SNAGGING:
Work towards end of job, we check on all aspects of the project with you and work out practical completion. We then agree last snagging list (items that need adjusting, correcting or finishing to a high standard) before Project Completion (PC) is mutually agreed by us and you. - 10KEYS, FOLLOW-UP & RETENTION:
We hand over the keys to your beautiful new house. 6 months after practical completion we will meet to discuss any Retention Works e.g. plaster cracks, door adjustments etc) we will then agree full and final retention list and come and complete that. You then make the last payment of retention valuation (which is held back as percentage of all valuations throughout the project).




