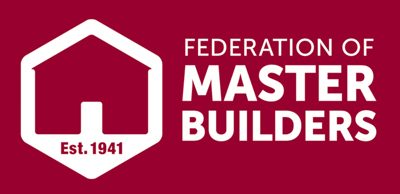Extensions
Of all the work undertaken by Stallwood Building Services Ltd our Extension and Renovation work boasts the largest and most accomplished portfolio. Some of these properties were vacant and some occupied as works were undertaken to suit the client’s requirements and timescales. Please get in touch to discuss your project.
Need an Extension? Stallwood can help
Here you will see a select group of examples of extension projects. No two properties are the same and their extensions need to complement the existing building. At Stallwood, we pride ourselves on the exceptional quality of our work. Our core business is trusted and efficient, and we have a wealth of suppliers providing top-end materials and high-specification technology and innovations to complement any home, whatever the size.
If you require a trusted builder with substantial experience building beautiful extensions, then you have come to the right place. Please get in touch.
Other Extension Projects…
A Beautiful Cottage – East Shalford
This cosy 5 bedroom cottage has strict planning requirements. A sympathetic extension and refurbishment was carried out to drastically improve the house whilst keeping the overall increase inline with planning restrictions. The result is a beautiful old cottage brought into the 21st century, but with its character remaining intact. External works included a new drive and gates. The property had new glazing throughout. It was re-plumbed, re-wired and re-plastered. Decorations were included throughout and the property was further transformed with a brand new kitchen fitted over under floor heating. New oak flooring was fitted and there were 4 new bathrooms and en-suites.
Broad Street – Guildford
This project was essentially an extension over an existing single storey part of the building. These sympathetic works added a 1st floor bathroom and another bathroom to an Edwardian house. Materials were sourced to compliment and augment the character of the building whilst adding a spacious light interior.
Further afield …
Camberley
Our Camberley Project comprised a two storey extension and renovation onto a 1880 Victorian semi-detached property in Camberley Town Centre. The works added two additional reception rooms and bedrooms to the house; using a tight space by counter levering the first floor over a path. Materials were sourced to compliment the original house and the old boiler was updated to have a combi-boiler system using the new loft space to house it and maximise the living space.
Oxshott
Our Oxshott project consisted of a two storey detached garage, totalling 160 meters squared. This provided a gym area above with a double garage, utility room and garden store below. A large 70 meter square patio was added to the back of the house to maximise its great location in this exclusive community.
New Malden
The New Malden site was more modest in size, but was a well executed 16 meter squared extension above an existing single storey extension. This provided an additional bedroom upstairs and a downstairs toilet. Heating was also updated to a combi-boiler system.
Worplesdon – Prey Heath
This Prey Heath Project was a 25 meter squared single story extension to increase the size of the kitchen. This property has had a set of dual colour aluminium folding doors with a large lantern light in the roof to allow maximum light into the new living space, all with a view to keep the appearance of a Victorian house. A new kitchen and utility room were also installed with under floor heating throughout. Upstairs, the landing was opened out and the bathroom relocated with an addition en-suite created for the master bedroom.
East Horsley
This 5 bedroom house in Surrey has been extended into the garden to accommodate a new kitchen and the bedrooms and bathrooms have been re-configured into more family friendly house. This includes a new first floor being put in onto top of the existing Family Room and a Lantern windows above the new Kitchen.




