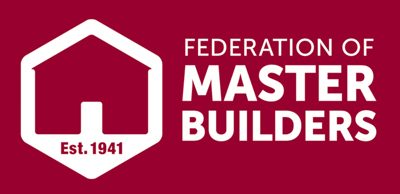Extension – Large Property Godalming
This is a large 5500 square ft property with 7 bedrooms spread over three floors, it was extended and renovated.
It was finished internally to the highest specification boasting a 60 meter squared open-plan kitchen-diner-family room with American Black Walnut units and granite work surfaces. A large 5 panel folding sliding door leads out to the swimming pool area at the side of the house. It has solid oak floors throughout on the ground floor except the kitchen which is tiled and under floor heated. The roof has also been retiled in a sympathetic style to suit the Sussex Cottage appearance of the property. The drive was diverted to suit the aspect of the new house and hard finished spaces were re-constructed around the property either in sandstone or shingle. In summary:
- External works including a new drive and gates
- Re-roofed
- New glazing throughout
- Re-plumbed
- Re-wired
- New decorative cornices
- Re-plastered
- New bespoke joinery
- New bespoke skirting and architraves
- Under floor heating and a new black walnut kitchen suite
- Separate kitchen-utility room
- New oak flooring and doors
- 6 new bathrooms and en-suites




