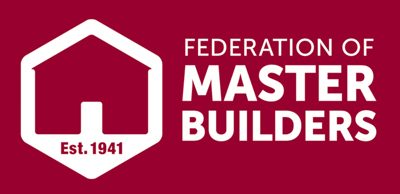Prestige House – Central Guildford, Surrey
Our most recent Prestige development took in the region of 12 months to complete, and was located in the top part of Guildford near Pewley Hill. The work included the demolition of the entire left-hand side of the house and the building of a new wing of the house in its place.
As part of the project, we completely removed and reconfigured the whole internal layout of the house on all floors. This included adding a 2nd floor, converting the old loft space into a large cinema room, music room, plant room, server room, and a shower room.
A new staircase to the 2nd floor was added, and a new main staircase from ground-to-1st floor was also installed. The new left-hand side extension to the house was used to incorporate a boot room, utility room, downstairs W/C, and self-contained flat with kitchen and bathroom on the ground floor. The first floor was fully vaulted to create a spacious feel and comprised a large bedroom suite, an office, and first floor laundry.
A new advanced ducted AC system was installed throughout.
The existing layout of the old house was reconfigured to our client’s needs, including adding a luxury family bathroom with walk-in shower and hot tub bath. A master suite was added that included his and hers walk-in wardrobes and an en-suite bathroom.
The existing garage was split in two, and a gym and shower room added to the back half with great garden views.
We built a large new patio and completely relandscaped the entire garden. This included a water feature, extensive entertainment areas and garden walls with an external hot tub and BBQ area.
This entire project was completed in conjunction with Saddie Pizzey Interiors who were instrumental in getting the project completed to exceptionally high standards.






